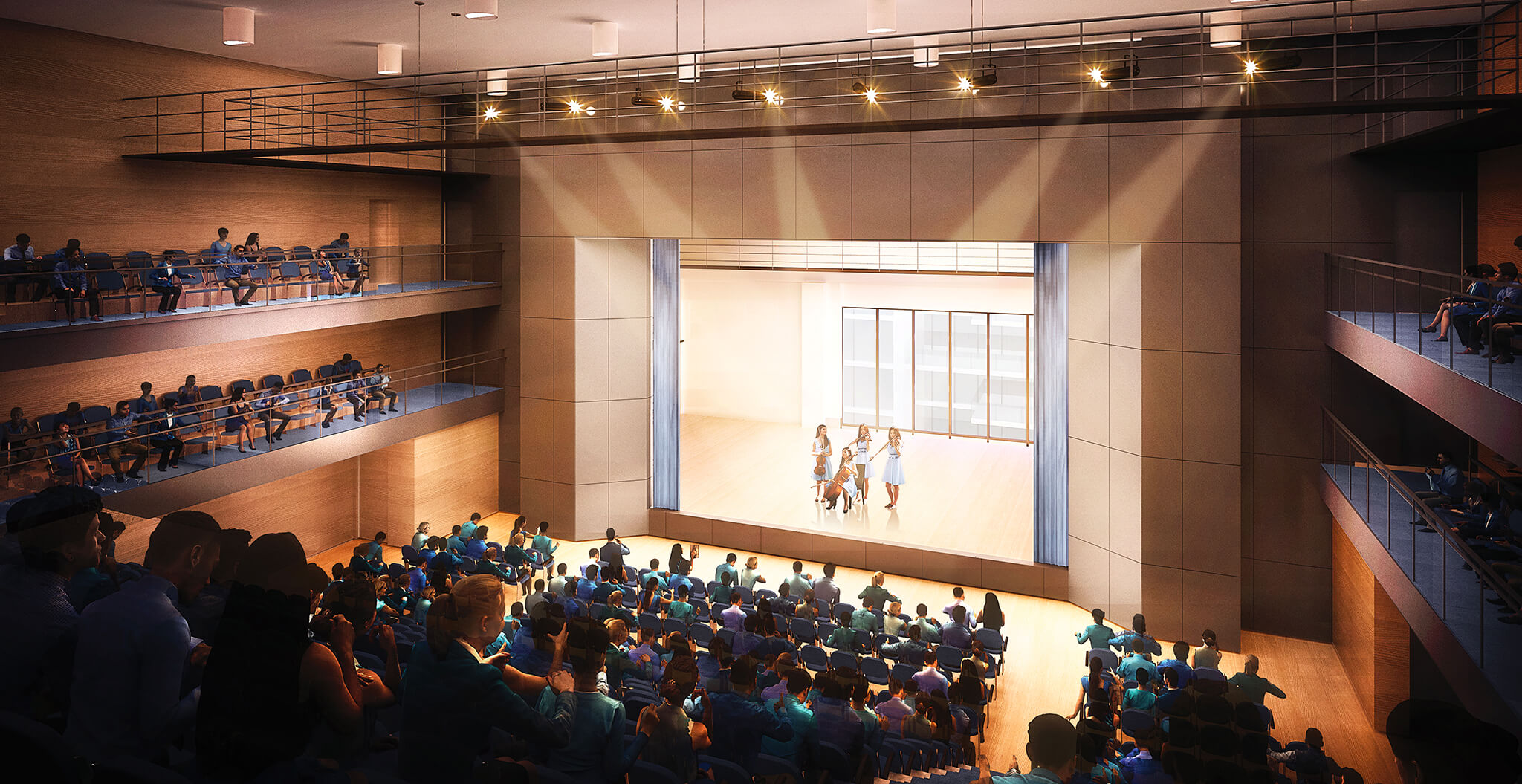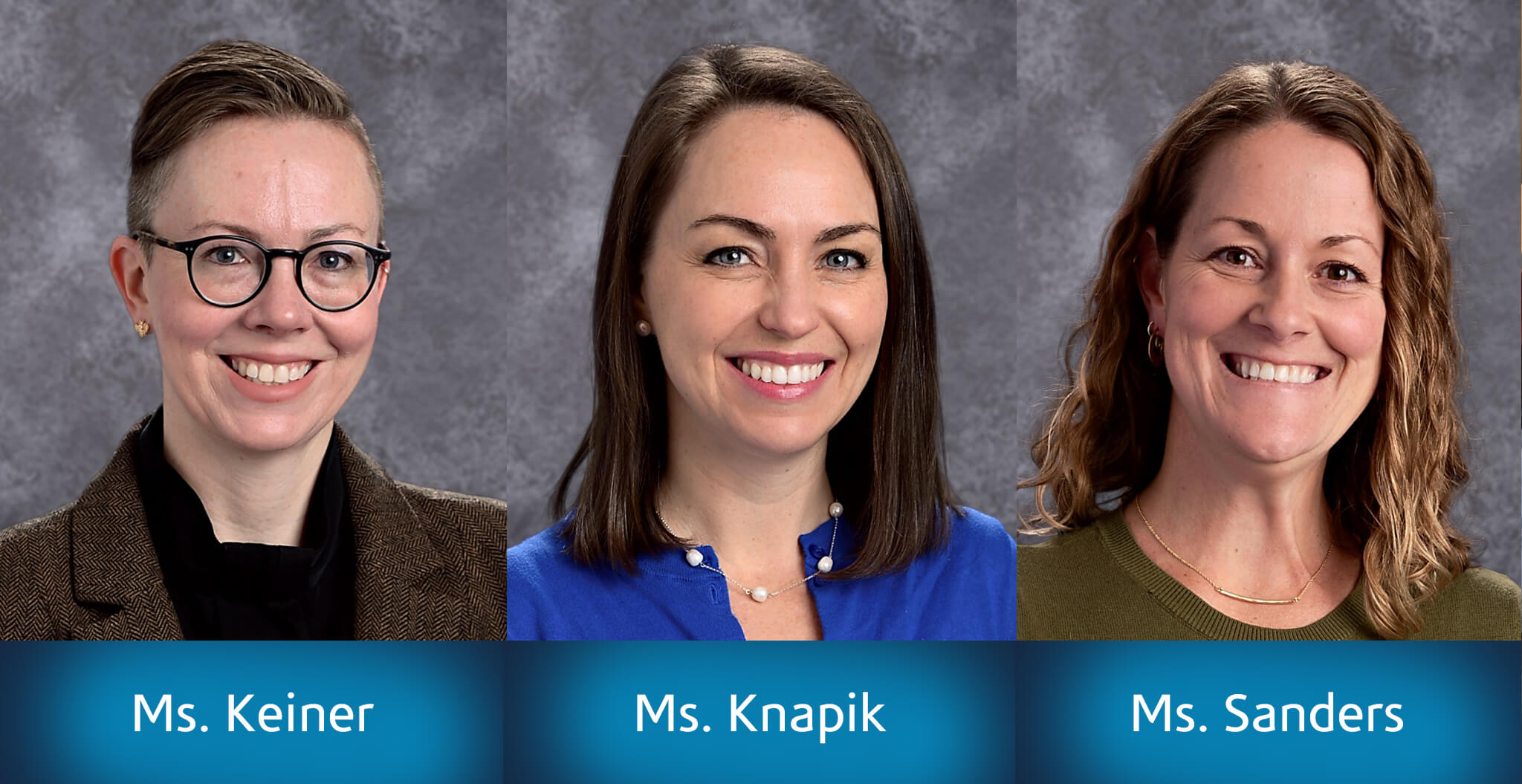

ONE SPACE, MANY USES — THE GEMS UPPER SCHOOL AUDITORIUM
This is the first post in our #BuildingBiggerDreams series highlighting our new Upper School campus, which opens in the fall of 2019. Follow along on our blog and on social media as our community prepares for a critical milestone — completion of our preschool-through-grade 12 learning community. Want the next post in your inbox? Subscribe to our blog.
The GEMS World Academy Chicago Upper School, opening in 2019, reflects the very latest in architectural thought and practice for urban schools. From the lobby on the ground floor to the outdoor student commons on the roof, every space is designed to energize and inspire our learners.
In the first of a regular series of posts about specific features of the Upper School, we look at the auditorium on the building’s third floor.
The word “auditorium” doesn't capture the innovative design of the space, which actually comprises multiple flexible learning environments — an auditorium/performance space, a multimedia theater and a lecture hall.
"It is a stunning space," Head of School Tom Cangiano said. "Not only will it be the perfect venue for our expanding performing arts program, but it will also be a great gathering space for school meetings and other community-building events and activities."
The centerpiece feature is the 550-seat auditorium, which provides the GEMS community with a professional-grade performing arts spot. Architects from building designers bKL Architecture, with guidance from GEMS staff, consulted with professionals at Chicago’s famed Steppenwolf Theater on the features of the auditorium.
Windows bring natural light to the stage — an innovative feature for an auditorium. A proscenium arch gives the stage a professional look. Seating lies in front of the stage and along the sides of the auditorium. Christopher Roebuck, a music teacher at GEMS and leader of the school’s performance groups, said the auditorium will bring the school’s already robust arts program to the next level.
“We’re located right near the epicenter of the theater district in Chicago,” Mr. Roebuck said. “I want GEMS to be synonymous with all that’s happening here in terms of the performing arts, and this beautiful new space will help us do that.”
The arts are a strand of study in the International Baccalaureate Middle Years Program, the academic framework that serves GEMS students in grades 6 through 10. GEMS is a candidate school for the IB Diploma Program, which serves students in grades 11 and 12. Mr. Roebuck said the auditorium space aligns well with the school’s arts curriculum.
.png?width=700&name=IMG_0351%20(1).png)
“I can see this as something that would allow us to move beyond the curriculum, too,” Mr. Roebuck said. “We could have faculty performances. We could bring in more outside performers, something that would interest the general public. The possibilities are endless.”
Performing arts is just one possible use of the space. An acoustic partition can be lowered behind the proscenium, separating the stage area from the rest of the auditorium. In one possible use, the auditorium side becomes a multimedia theater/lab, complete with projector screens that can be used for presentations, animation projects and more.
“It’s very exciting to think of all that we’ll be able to do, from a design perspective, in that space and others throughout the building,” said Dr. Greg Wilson, director of the Center for Innovative Teaching and Learning at GEMS.
In another use, the auditorium side of the room becomes a traditional lecture hall, which opens up the possibility of bringing innovators and experts from the outside into our building for speaking events.
Whenever the auditorium side is in use, the stage side behind the partition can be used for dance classes, rehearsals or other activities.
"Our design approach focuses on both the performance space and the house audience," said Fritz Morris, senior vice president for design and infrastructure at GEMS Education — Americas. "This assembly space is designed for flexibility, where the stage can be separated from the house for productions and/or functions operating simultaneously."
The Upper School completes GEMS World Academy Chicago’s preschool-through-grade-12 campus. In addition to the auditorium, the building features fully equipped science and design labs, a two-level library, a full-sized gym and multiple student common spaces. We’ll explore more of these spaces in future posts.










 For an optimal experience, please<br> rotate your device to portrait mode.
For an optimal experience, please<br> rotate your device to portrait mode.